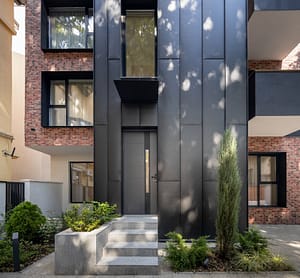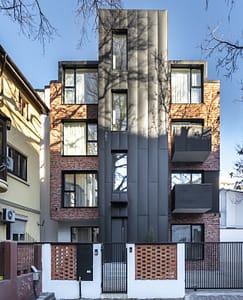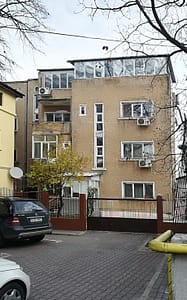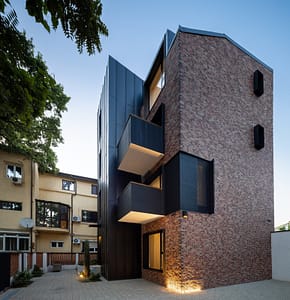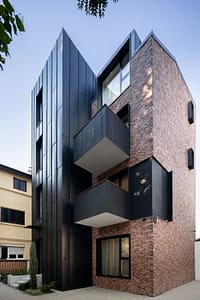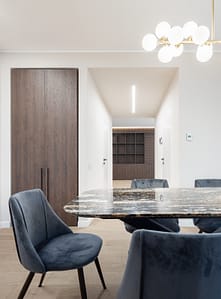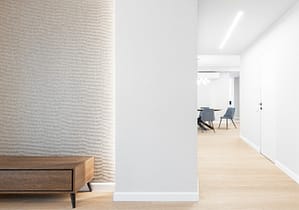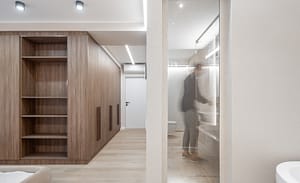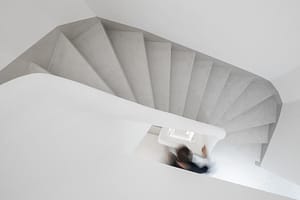'Enduring vertical dwelling with interwar memories'
The urban block formed by Călărași, Delea Veche and Popa Nan streets reflects a typical complexity of the building texture in the central area of the city, with a Balkan specificity: heterogeneous volumes and functions, contrasting visual aspects, along with the rich relationship between houses and their courtyards. The shape and especially the size of the urban island required the construction of a small blind alley, with later extensions, such as Intrarea Patrulei, for access to irregular and complicated lots inside this perimeter. The location of this project carried out by the Studio3plus team is found in such a situation, at number 6 on Intrarea Patrulei. The existing interwar block with 3 levels and attic, on which the renovation took place, occupies an “L” shape plot of 189 sqm, following a similar configuration resulting from the mandatory zoning, with a blind wall on the south side, but without other neighboring buildings attached here, on a ground footprint of only 106 sqm.
'Intensification of the transition spaces and functional reorganization'
The building was deeply altered by the improvised interventions of the former owners, especially in the attic area. The intervention coordinated by Studio3plus represents structural consolidation, repartitioning, remodeling the facade, equipping it with an elevator attached to the main staircase on the existing footprint of the building and inserting open balconies. The program coagulates the idea of a home with new values, adapted to a differentiated and flexible approach to functionality. The large windows bring a brightness to the rooms and strengthen their connection with the densely built exterior characterized by visually contrasts, but full of character. To the west, the secular oak image is highlighted, and to the north, the ground floor living area with the kitchen benefits from its own terrace in the inner courtyard. The living room does not lack access to a small green area to the west, perceived from the dining area. A columnar fir tree planted in front of the elevator vertical volume, near the entrance, becomes a symbol of the courtyard and of the vertical development of the house, as in other modernist examples in the central area of Bucharest. New dormer windows amplify the archetypal references to the third floor, and on the 1st and 2nd floors, a 4 sqm balcony added to the living rooms produces an important space for transition to the outside, overlooking the entrance courtyard and the majestic oak.
All spaces refunctionalization involved a series of major interventions inside, on three registers. The first of these concerns the main apartment which occupies the basement (technical area with a sunken courtyard for light), the ground floor (day area) and the first floor (night area), with access to the private inner courtyard from the north. The next two registers of interior organization refer to the two individual apartments on the upper floors, with 3 rooms each (living room and two bedrooms), accessed by the main staircase with elevator, from the lobby on the ground floor. All three apartments are designed in the scenario of a dwelling for a single family that can work from home (the 3rd floor becoming an office in this case) and which offers independent spaces for parents and children.
'Durable envelope and careful detailing '
The intervention on the existing building involved, in addition to the structural consolidation, a remodeling of the facades and an interior design with a unitary language, expressed by the concern for the smallest details and minimalist interpretation. On the outside, the replacement of the degraded plaster with an apparent brick masonry (also used to fence the entrance courtyard) makes a reference to interwar examples that use this material with great durability and visual expressiveness. Metallic sheet panels with an angled standing seam system cover the roof and the elevator vertical volume, while the custom-made ornamental metal cladding of the same color discreetly highlights the new windows and the delicate awning at the entrance, in a contemporary way. The interest for an exterior envelope made of materials able to last as long as possible, to age beautifully and to express sensitivity to the heterogeneous context of Bucharest, comes in anticipation of a concern for the addition of natural materials also to the interior. Other elements of concept design complete an elaborate image of the interior characterized by a certain preciousness of surfaces and details. The main interior staircase, extended and restored, is the element that transmits the strongest historical character of the house: modernism as an episode of the past that is now remembered, revalued, reinterpreted.
- Location Bucharest, RO
- Area 500m²
- Photography Radu Gospadinov , Vlad Patru
- Date 2021
- Structural engineering CONCEPT STRUCTURE
- Text Dr.arh.Cosmin Caciuc
