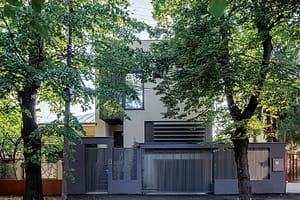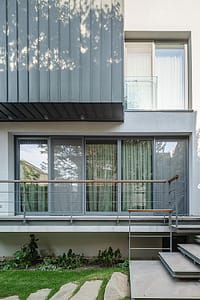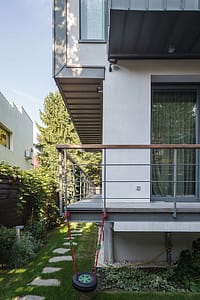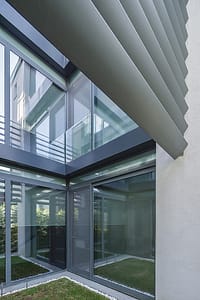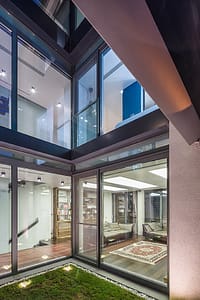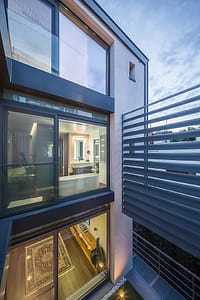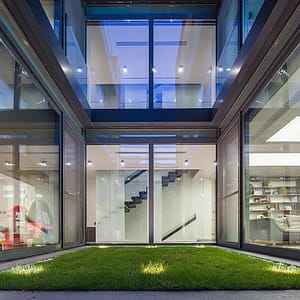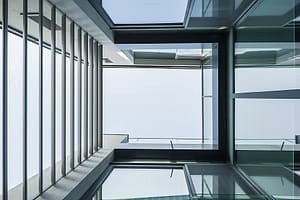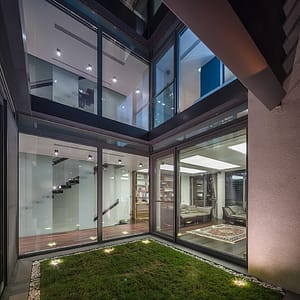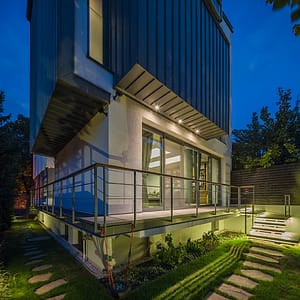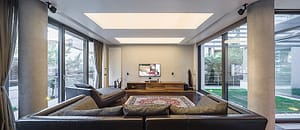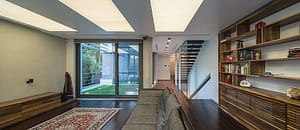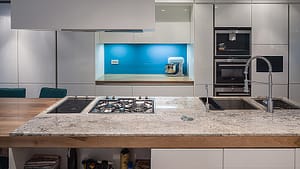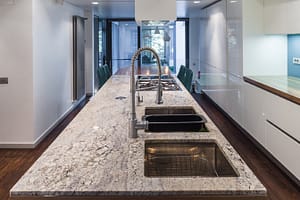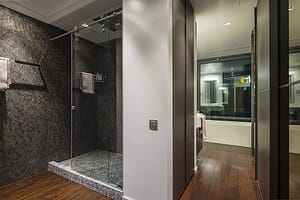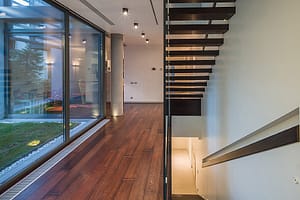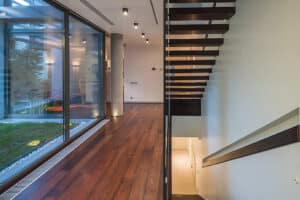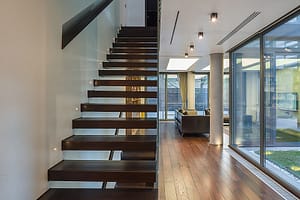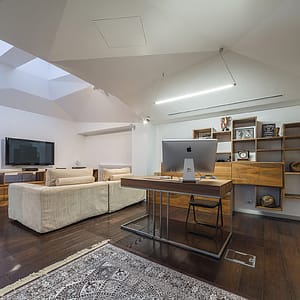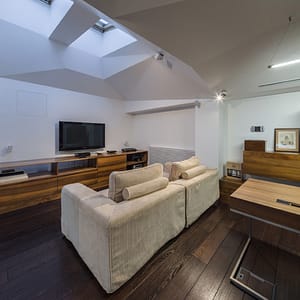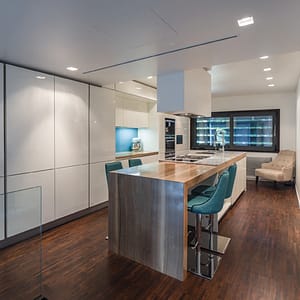From the street, the eye is first caught by the moire effect of the fence pattern. It then settles on the balcony protecting the main entrance into the house. The ground floor is elevated by half a level to allow the car access to the garage in the semi-basement, which also holds the heating system, laundry room, and sauna. The elevation also gives a dominant view of the street from the kitchen window, and from the entrance platform. Once inside the house, the space becomes narrow and clearly oriented towards the stair, but opens up again a few steps later, to a diagonal view of the dining room and courtyard. The living room is more secluded, in close connection with the backyard, offering a highly intimate climate for the family.
The house is located in a beautiful interwar neighbourhood in Bucharest, which it tries to unveil and offer as background for the daily life of the young family. The central courtyard introduces a “rift” in the succession of spaces, but is also the hinge that holds them together, and allows each room to connect with different views of the surroundings. It can also recreate the fluidity of the dining and living rooms, by opening the two sliding doors when the weather allows it.
Materiality plays an important role in both grounding the house in its urban context and providing each interior space with the opportunity to grow its own stories. The Rheinzink tin finishing on the facades and balcony and the Reynaers joinery was considered a good complement to the white rendering. The railings are in the same family with the shutters and tin finishing but are also bringing some warmth through the brown wood handrail, which works together with the vegetation. The interior is also marginally cold, due to the dark flooring, white walls and ceiling, and glass partitions, but this sensation gets broken by some colourful lamps, furniture and design objects. As for the bedrooms, each of them provides a unique secluded space for its inhabitants to feel comfortable in their privacy, yet always having the option to look outside the window and remember what wonderful neighbourhood they live in.
Light is essential to each space. The roof ceiling was a project in itself, where we sought to hide the concrete beams and find the best place for the skylights. Then, we wanted the artificial light to offer as rich and diverse ambiences as the natural light does, throughout the day. Thus, each space is equipped with at least two lighting scenarios, which can change the interior environment completely, and also give different images to the street.
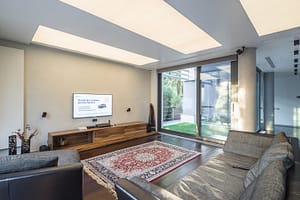
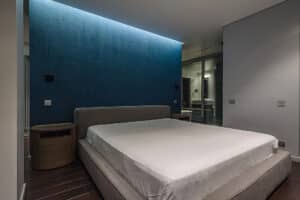
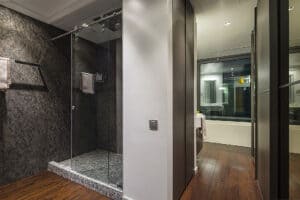
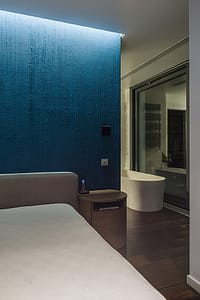
On the first floor, each bedroom and each bathroom tells a different story. The master bedroom oversees the backyard, while the bathtub opens towards the courtyard. The guest bedroom is given another privileged view over the street, from the balcony above the entrance. Finally, it all comes together at the upper level, at the office but especially at the hobby room with its large terrace. This is the “cherry on top”, the star space of the entire house. It offers a 270 degrees view of one of the most fascinating things Bucharest has to offer: a ballet of rooftops interspersed among walnut and oak trees, linden and fruit trees.
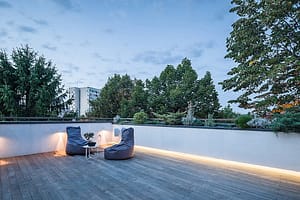
Another key aspect of the project was sustainability. The courtyard and the skylight above the staircase balance the bad orientation and geometry of the plot (long façade to the north) and expose all spaces to both eastern and western sunlight. Given the fenestration ratio, rather high for the Bucharest climate, energy was the main concern. All windows are triple pane, with UV protection (and also offer good phonic isolation). The skylight and the glasshouse (hobby room) windows are treated to reflect solar heat in summer and to reduce heat loss in winter. All fittings are equipped with air recirculation systems, and the skylights have self-closing systems with rain sensors. Special care was also given to the thermal vulnerable spots: cork insulation of the kitchen floor, above the garage; polyurethane foam under the grass box of the courtyard and under the flooring of the roof garden, bordered by flowerpots. Last but not least, the heating system is supplemented by photovoltaic panels on the rooftop.
- Location Bucharest, Romania
- Area 550m²
- Photography Cosmin Dragomir
- Date null
