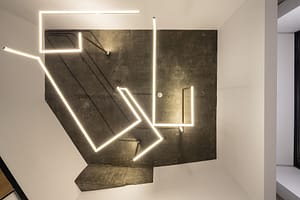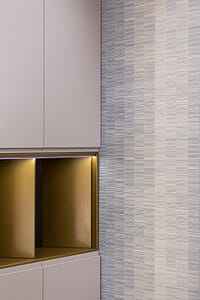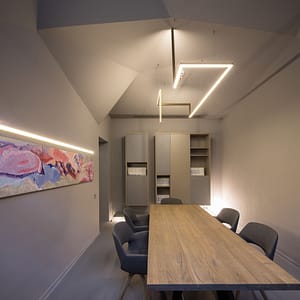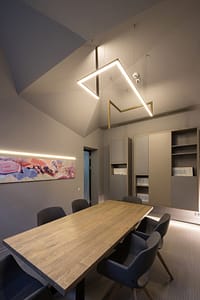'Discreet functional conversion and “deconstruction” of rigid space'
The planimetry of the refurbished apartment proved itself to be flexible enough to accommodate the new program of a law firm so that the aspect of transforming the plan only from a functional point of view has fallen into the secondary plane. The central area of the main façade corresponds to the entrance vestibule with the reception desk, ensuring the distribution to the lateral areas, to the right to the partnerʼs office with two seats, and to the left to the associatesʼ office with four seats. Also from the central vestibule, on the left side of the short aisle to secondary access, you can reach a conference room with 6-8 seats, open on the rear facade, and on the right side servant spaces are lined. The essential focus of spatial planning was not so much aimed at general compartmentalization as a “deconstruction” of the initial rigid and compact space.
Obliquity begins as a spatial theme of directing customer gaze and welcome guests in the reception area. The theme of obliquity and the weakening of orthogonal direction culminates in the triangulated surface of the conference room ceiling, which initiates the “deconstruction” of geometric regularity by parametric deformation of the plans, in a surprising compositional gesture, feeding a stimulating tension in the reading of space. Floating right above the office space, the crumpled surface of the ceiling gives a strong character to meeting rooms. Aesthetic motifs based on obliquity in other rooms are in agreement with this dynamic character.
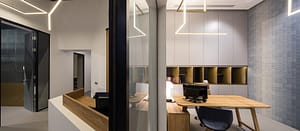
'Expressiveness and identity of surfaces in the foreground of perception'
The visual reception of surfaces is well supported by the careful directing of the perceptual intensities and the passages from one material to another, so that they are stimulating and dynamic in the eye. In the receiving area, for example, the contrast between the exposed concrete of the ceiling vigorously sustains the visual impact inside an unconventional aesthetic perception. But the punctual scraping of the existing structure finds a necessary counterpoint in the precision of the new, warm-looking wooden surfaces of the reception desktop or the sliding panel that masks the access from behind it to a closet. At the other spaces, the warmness effect is generated by the fixed or mobile pieces of furniture, or, in the sanitary group, by the ceramic plates with an embossed oblique pattern. The colourful greys here suggest sobriety, the white surfaces providing breaks between materials, blue becoming an occasional colour accent.
The ceiling lamps grouped into dynamic and geometric compositions, floating in space as artistic facilities that participate in the composition of the whole, allude to the interwar iconic design experiments at the Bauhaus School. In addition, light accents (direct or indirect, through local scaffolding, at the junction between planes) produce expressive shadows that “tame” the sophisticated atmosphere of the arrangement, metallic accents of copper plating from lighting fixtures and furnishings giving the necessary note of preciousness space, in accordance with the sobriety specific to the work of a law firm.
Studio3plus proves here that an office space identity can be given not only by the way the free and rigorous geometries articulate harmoniously but also by selecting the finishes or the furniture elements with tactile qualities, by assembling all the elements significantly, with subtle gradations, seeking the balance between in our deepest emotional commitment to the significance of the concrete experience of architecture.
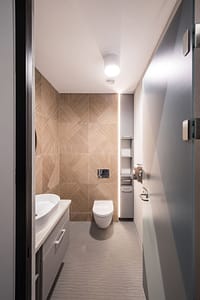

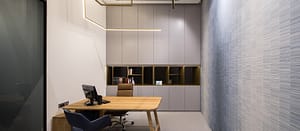
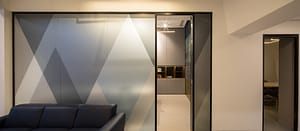
- Location Bucharest, Romania
- Area TODOm²
- Photography TODO
- Date null
