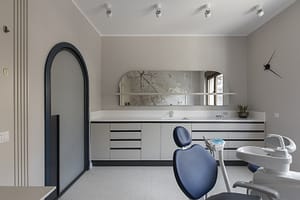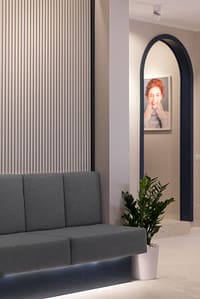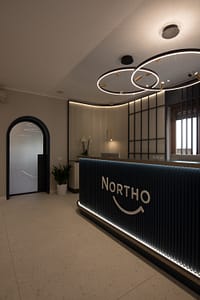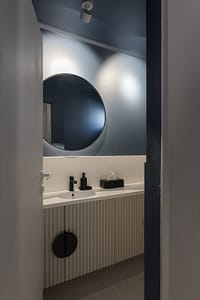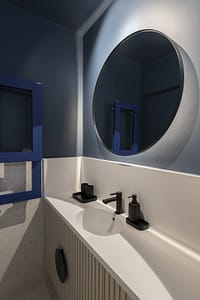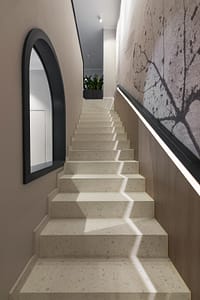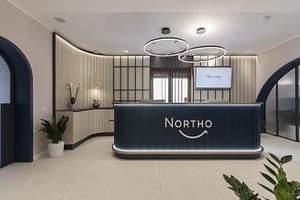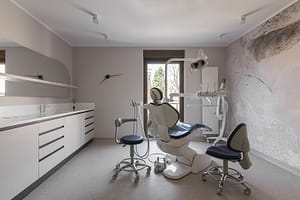'From private to public: interior design dedicated to the spirit of a place'
In the famous triangle formed by three important Boulevards (Aviatorilor, Primaverii and Mircea Eliade), Herastrau Street is the eloquent expression of unity in diversity that characterizes the careful urban arrangement of modernist villas specific to the era, but also a characteristic image of luxury dwelling. A modest presence from an architectural point of view in the general residential landscape of this neighbourhood, the villa with number 16 groups two houses in mirror, without presenting any symmetry to the facades. It stands out for its regional-Mediterranean style with some Iberian resonances yet simplified in the specific modernist manner of the 1930s-1940s. The studio3plus team intervened on the interior of the northern half of this villa, exploiting the limited potential of the conventional but well-thought-out floor plan on a rather small footprint. The original home was transformed into an attractive dental clinic (the first fully digitized clinic in Romania, dedicated to orthodontics), preserving the interwar spirit of the existing rooms through a few spatial accents.
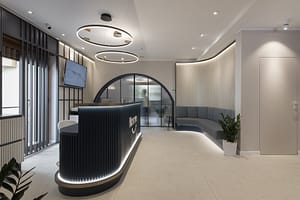
Perception is not fragmented room-by-room as we would expect in the case of a traditional home. Continuity in this case is cinematic and especially tactile: the eye touches the surfaces in a continuous sequence, oscillating between a series of oppositions: smooth – vibrating, rectilinear – circular, warm – cold, mineral – natural, bright – dark, ordinary – precious, translucent – transparent, figurative – abstract. The general atmosphere given off by the spatial experience is that of achieving a balance between visual and tactile oppositions. The reception area receives the most attention in this regard.
The space boundaries are so richly modelled with depths and reliefs that they do not bore the eye or overwhelm it. The arches specific to the interwar architectural language, which characterize the interior door openings (with double or single leaf), facilitated the visual interplay between curved and straight surfaces in all the rooms. The reception desk is curved, ribbed and dark blue, marked by raised edges like architectural cornices, with a precious brass look and doubled by LED light strips. The wall of the waiting area takes up the curve of the sofa, continuing the geometric and chromatic themes of the reception area. The prefabricated mosaic, with tiles fitted without visible joints, is another key element that evokes the preciousness of interwar finishes, as is the brass on the circular lighting fixtures, also with LED strip. The third evocative element, harmonized with the interior doors wainscoting, is constituted by the beige panels with vertical riffle (a reference to the decorative interwar plasters), combined with linear elements in dark-toned wood to make an accent for the furniture behind the reception desk.
Circular and rectangular forms, bright and dark tints, serial vibration and planar smoothness remain the compositional themes in both service spaces and medical rooms. The staircase provides visual cohesion between ground floor and first floor as an essential element of the interior promenade, articulating the space of reception and representation with individual treatment spaces. Surfaces with different graphic printed images also appear in medical rooms; they give an identity to these areas, preserving the general chromatic theme and the visual balance between the figurative and the abstract. Oppositional tensions give meaning to the interior, a strong identity, but also confidence and serenity, preciousness, and evocation. The quality of this interior also consists in the fact that it recalls the representational value of the entire neighbourhood, the meaning of an urban place where modernity and small regional-historical escapes can coexist without being embarrassed and without in any way degrading the experience of the place. The most important thing, however, remains the way in which the studio3plus team understood what is at stake in the arrangement of the surfaces, which do not become only visual limits capable of highlighting or hiding the structure behind them, but also independent embodiments, precise and motivated configurations, backgrounds, or figures involving a tactile assumption of the whole spatial experience.
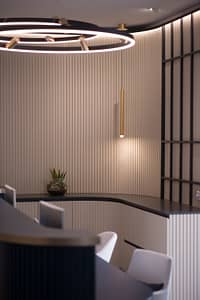
- Location Bucharest, RO
- Area 180m²
- Photography Kateryna Zolotukhina
- Date 2023
- Text: Dr.arh.Cosmin Caciuc
