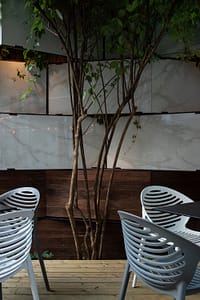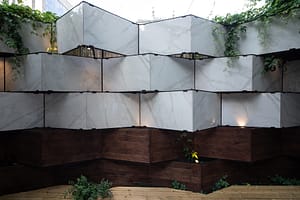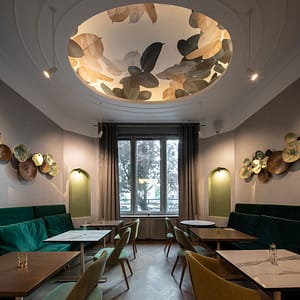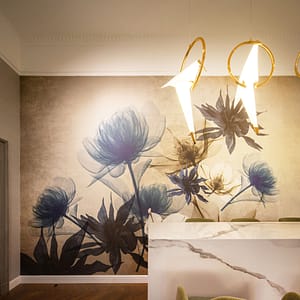'cultural ground floor and eclectic menus'
An attractive interwar villa makes its presence in front of the Museum of Romanian Literature and a few steps away from the White Church. It is renowned for belonging before 1989 to the two children (Zoia and Nicu) of Ceausescu's husbands who were at the head of the country during the communist regime. Acquired by the Bucharest City Hall after the Revolution, the property was awarded to the Romanian Theater Union, transforming it from a luxury home into a public institution. The Union subsequently decided that the former ground floor apartment, together with the adjacent garden, would become a restaurant and a place dedicated to cultural events.
'courtyard as a refuge in greenery'
Studio3plus team sought a harmonious connection between the inner space of the ground floor and the outer terrace, then articulated progressive passages from one space to another through different materials, textures and shades, following the general visual theme of the natural space that seems to penetrate into the salons of the house, as a guest. The existing vegetation in the garden has been preserved, adding discrete furniture and decorations to enhance the welcoming atmosphere of a cosy patio, away from indiscreet views from the street. Oversized panels, cut like masks with theatrical expressions delimits the area for the staff from that one of the clients. The fence design at the entrance to the patio garden, on the side that masks the lateral neighbourhood, draws special attention to the folded ceramic porcelain panels mounted on a thin metal frame.

This mineral enclosure, having a certain scenographic, dynamic and sculptural effect, has the role of a screen that conveys a floating and vibrating feel, the natural or artificial light amplifying the visual effects of the vertical planes very clearly. Delicate metal rods, freely mounted, like in a deconstructivist composition, hold over the tables in fine mesh, spherical luminaires in a playful intent, and complimentary lighting grids with decorative light bulbs adds festive character yet nostalgic reference to the gardens of the old Bucharest.

The ground plan is distinguished by the architectural qualities of the original compartments – completely preserved in the arrangement, along with all the authentic decorative details. Pastel shades of green, white, grey and ocher blend in a harmonious and tranquil spectrum as the intention of architects was to highlight the insertion of natural elements inside the house or the penetration of the garden into the restaurant's salons. Contemporary prints with plant images of the wallpaper proposed for ceilings and walls combine with the sensory qualities of the original parquet, mounted in herringbone style and refurbished by a gradual decrease in colour intensity.
'the interior with evocative spaces and vibrant design'
The ceramic compositions made by artists Dragos Istrate and Laura Belmega complement the furniture items with the oversized decorative elements on the walls and ceiling, also imagined on a vegetable theme. The interwar reference of lighting fixtures intertwines with the authentic and very valuable presence of old patrimony objects, such as the piano in the main hall. The ceiling of this salon is immediately visible through the oversized central light fixtures, with glass spheres giving the metal supporting structure a layered appearance in space, and the room a bold, dynamic atmosphere.
The sculptural bar in the main salon takes on the theme of the sloping planes of the garden fence. Above the bar, the design of the lamps reinterprets the image of birds in a subtle suggestion of imponderability. Evoking the atmosphere of the elegant interwar luxury room, the golden fittings of the luminaires in the main salon appear as a discrete precious space accent, in harmony with the ceramic porcelain panels of the bar, with the original solid wood flooring and the velvet texture of furniture upholstery.
SavArt thus becomes a place of historical recognition, a game with visual references, a bold expression of creativity in design and no less an evocative mix of multi-sensory experiences and theatrical effects at the same time. Exuberance and calm, mineral and vegetation, light and shade, floating and seating, intimacy and exposure are the protagonists of the ground floor design of this interwar villa, together with piano arrangements, the murmur of conversations and delight of tastes.
- Location Bucharest, Romania
- Area TODOm²
- Photography Radu Malașincu
- Date null
- Plastic artists Dragoș Istrate, Laura Belmega

















